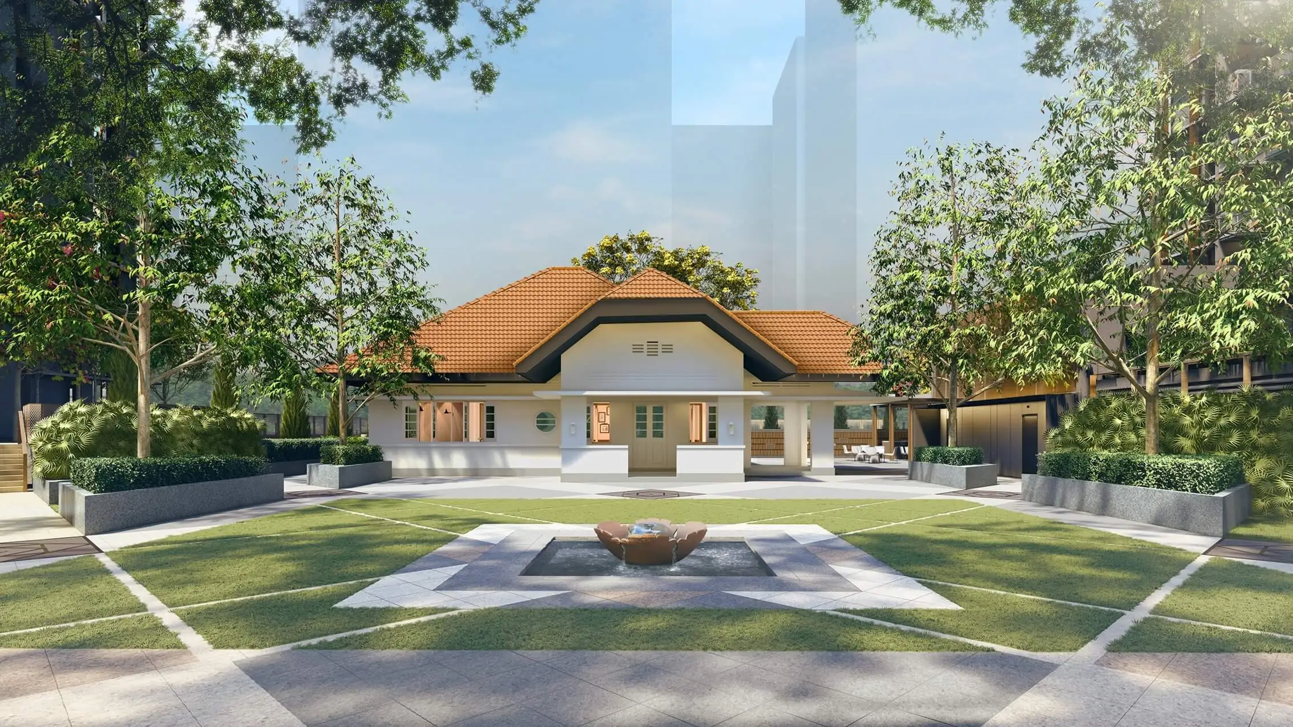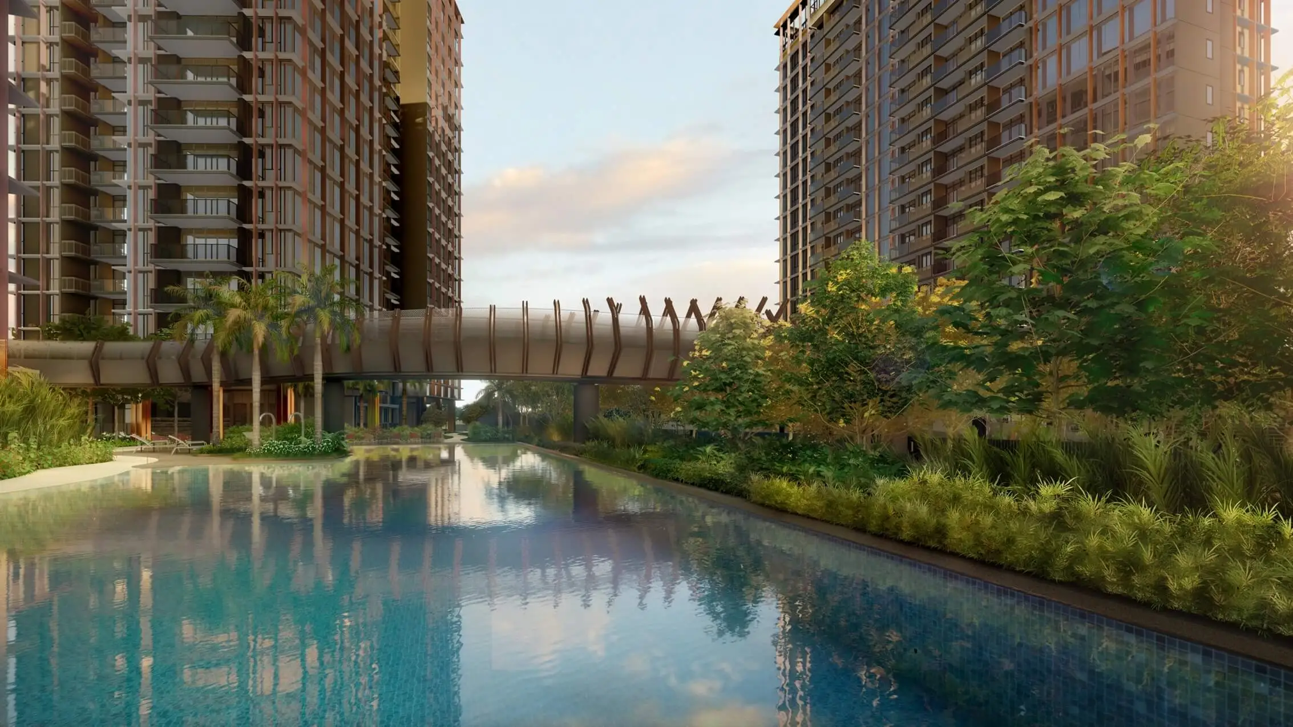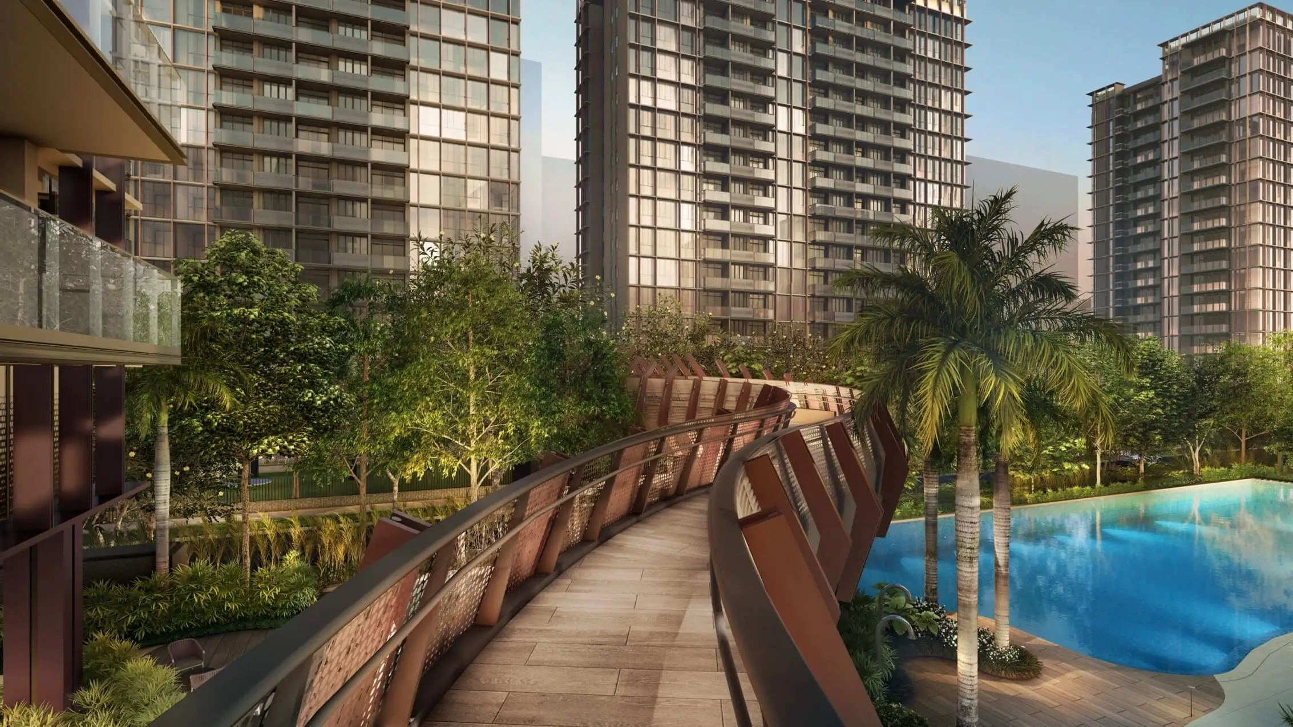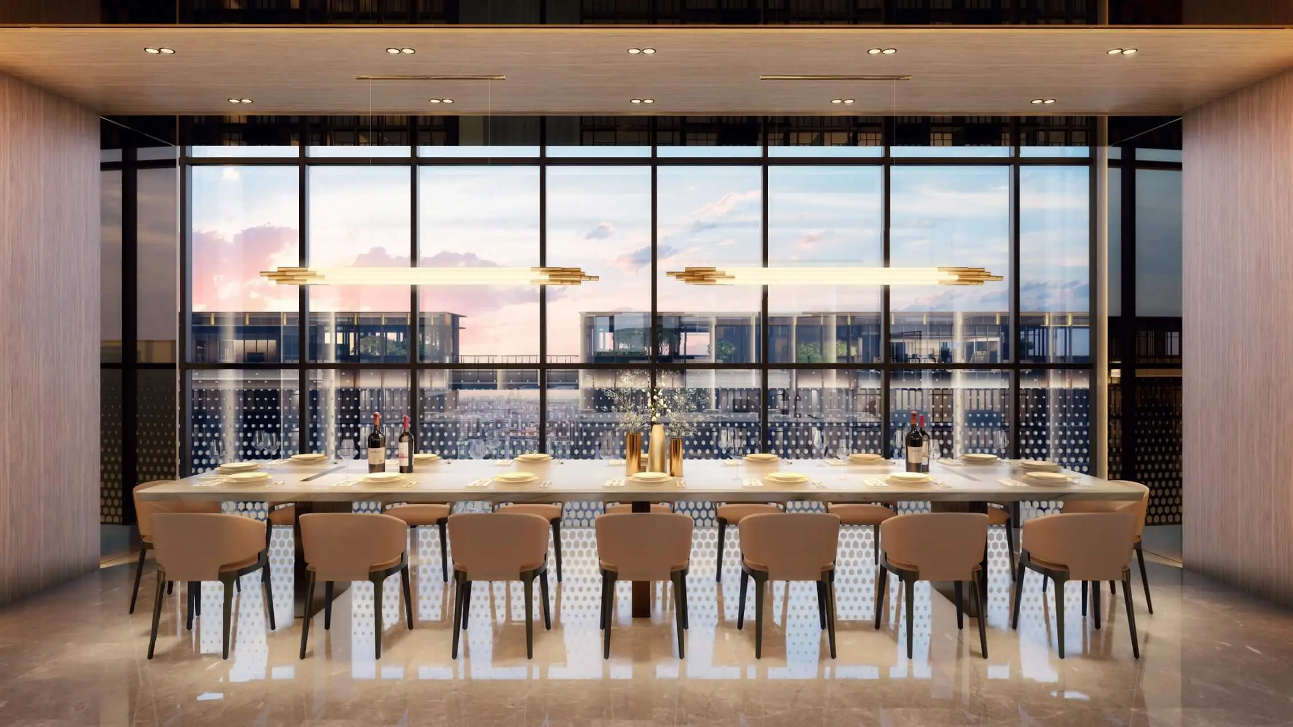Property AmenitiesURBAN LIVING, REDEFINED.
Animation Video
Complete amenities are meticulously curated and mapped with all generations and aspirations in mind. The Continuum promises continuity of well-being for the mind and body, heart and soul.
Overall Landscape Plan & Facilities
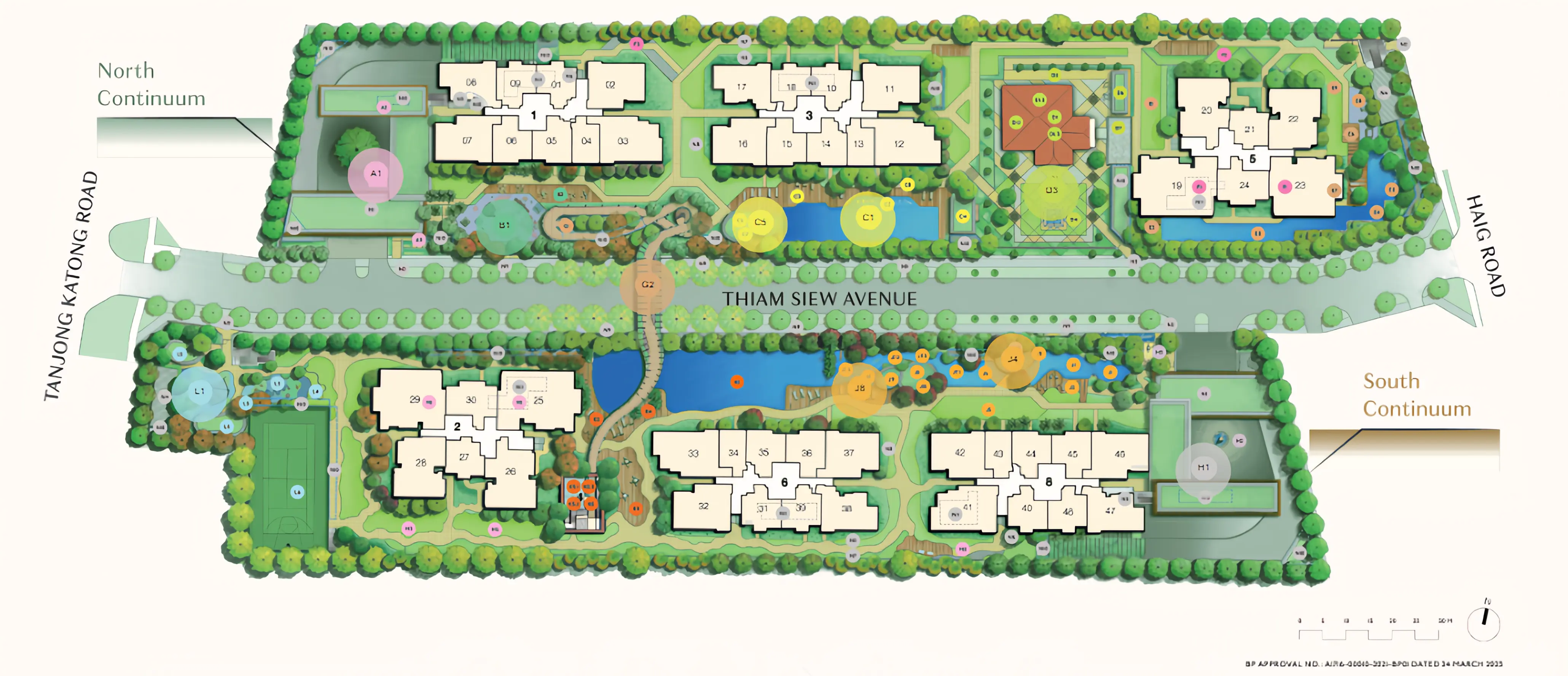
- AArrival Zone North
- A1Waterwall Drop-Off Plaza
- A2Waterwall
- A3Bicycle Parking
- BPlay Zone North
- B1Playground North
- B2Playground Deck
- FGarden Zone North
- F1Lobby Garden
- F2Patterned Garden
- F3Reflexology Garden
- DHeritage Zone
- D1Thiam Siew HouseD1.1LibraryD1.2Club RoomD1.3Foyer
- D2Thiam Siew House Front Court
- D3Front Court Lawn
- D4Water Bowl
- D5Roof Tiles Feature Wall
- D6BBQ Pavilion
- D7Accessible Toilet
- CWellness Zone
- C1Lap Pool (33.3m lap length x 7m lap width, 1.2m water depth) (approx. 270m2 incl. Jacuzzi Cove)
- C2Jacuzzi Cove (0.9m water depth)
- C3Pool Deck
- C4BBQ Pavilion
- C5Resting Pavilion
- C6Changing Room
- C7Accessible Toilet
- C8Outdoor Shower
- GContinuum Bridge
- G1Resting Pod
- G2Bridge
- EFitness Zone
- E1Multipurpose Lawn
- E2Leisure Pool Deck
- E3Leisure Pool (1.2m water depth) (approx. 244m2 incl. Aqua Gym Pool & Jacuzzi Cove)
- E4Aqua Gym Pool
- E5Jacuzzi Cove
- E6Aqua Gym Pool Deck
- E7Outdoor Shower
- E8Outdoor Gym
- E9Yoga Lawn
- HArrival Zone South
- H1Droplet Drop-Off Plaza
- H2Droplet Pool
- H3Bicycle Parking
- LPlay Zone South
- L1Playground South
- L2Water Play
- L3Outdoor Shower
- L4Lawn Steps
- L5BBQ Pavilion
- L6Multipurpose Recreational Court
- MGarden Zone South
- M1Sensory Garden
- M2Lawn Garden
- M3Reflexology Garden
- K"Lake" Pool Zone
- K150m Lap Pool (50m lap length x 5.5m lap width, 25m lap length x 3.0m lap width, 1.2m water depth) (Appox. 543m2 excl. Wellness Pool & Family Pool)
- K2Pool Deck
- K3Clubhouse Deck
- K4Outdoor Shower
- K5South Side SocialK5.1Glass House (1st Storey)K5.2Sound Room (1st Storey)K5.3Social Room (2nd Storey)
- J"River" Pool Zone
- J1Cascading Children’s & Toddler’s Pool (0.5m & 0.3m water depth) (approx. 98m2)
- J2Children’s Pool Deck
- J3Outdoor Shower
- J4Resting Pavilion
- J5Lawn Deck
- J6Family Pool (0.9m water depth) (approx. 149m2 incl. Wellness Pool)
- J7Wellness Pool (0.9m water depth)J7.1Swan Neck CoveJ7.2Hydrotherapy PocketJ7.3Vichy Shower Beds
- J8Lounge Deck
- J9Resting Pavilion
- J10Changing Room
- J11Accessible Toilet


